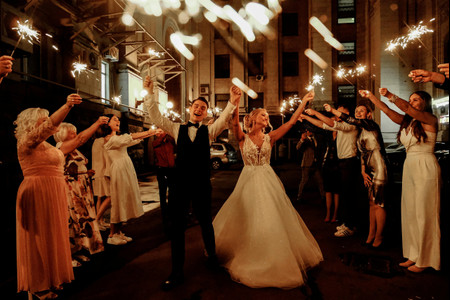Can I ask you whether or not you had to have fire doors fitted throughout the house, downstairs too?
My builder (who is fab) has just told me that we will need to replace all our doors upstairs and downstairs with firedoors because this is now fire regulations - because we've converted out loft. I understand that fire doors are needed in the rooms in the loft but all over the house? I've asked him if he's sure and he says yes although he will check with building regs. Thing is, a friend of mine had a loft conversion last year and didn't replace any doors.
So, can I ask if you've had to do this? The info on the net is confusing to say the least.

























