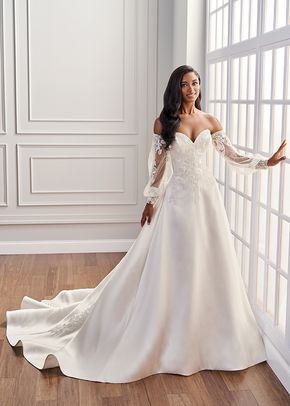I went to view a bungalow yesterday (didn't think I'd be buying a bungalow in my 30's but there you go!) and I think I really liked it. I say think because FIL who came with me had his doubts and I usually value his opinions when it comes to house/DIY stuff.
It's a bungalow as I said, but it's been extended. You walk in at street level into a hallway which has 3 double bedrooms, 1 ensuite, a newly fitted bathroom and a large double aspect living room. The windows which overlook the garden have lovely views over treetops and the town. In the middle of the living room are spiral stairs (horrid 60's style-need replacing) going downstairs to a large, fairly open plan kitchen and dining room. The dining room has patio doors leading into the garden.
I really liked its quirkiness but FIL kept saying that it was a pain to have to go downstairs to get a cup of tea, bring it back up to the living room, or to go downstairs to get into the garden. There is also access to the garden at street level from both sides of the bungalow, but you would have to go outside.
What do you think? Is it really a hassle, would it put potential buyers off if we wanted to sell in the future?


































