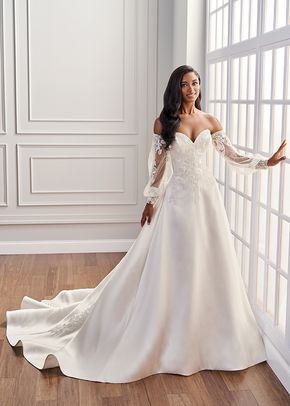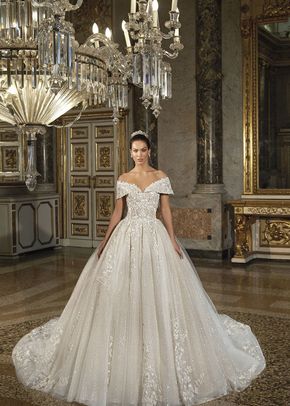My H threw an idea at me the other day and I dismissed it straight away but now I have been giving it some thought and I think I warming to the idea. Our main house has a big kitchen with a breakfast area to one side, this wall is the wall between that and the dining room When we lived there before, well Iived there on my own for the most of the time and we had no kids, we only used the main dining room for sunday dinners when H was home or when we had family over for dinner etc.. (we didn't do a birthday or christmas in the house before moving here).. The dining room has french doors out to the garden. My H suggested that we knock the wall between the kitchen breakfast area and the dining room down and then make it one big family space, it would mean that we could put a door through to the garage which we could then access from the what was the dining room. We could change our dining stuff from huge chunky pine to something more neat and have a sofa etc in the space and then just use the main table for all meals. That would then mean that the main lounge would become a sort of "nice" room and toys kept out of it while the kids are so young (we have boxes of toys everywhere!)..
Has anyone done something like this and its worked out or have they regretted getting rid of the "formal" dining room, it means losing one room so to speak which is what puts me off, I eventually want to put a sunroom/lounge off the kitchen/dining room when the kids are not needing the space in the garden to play in anymore, I just don't know what to think.


























