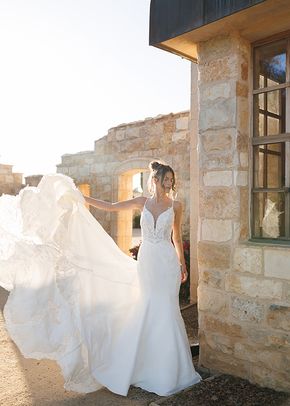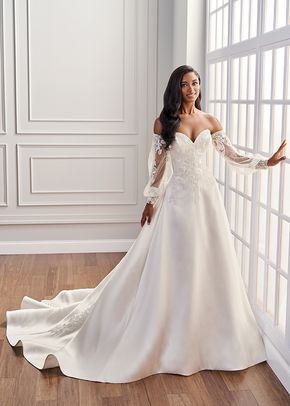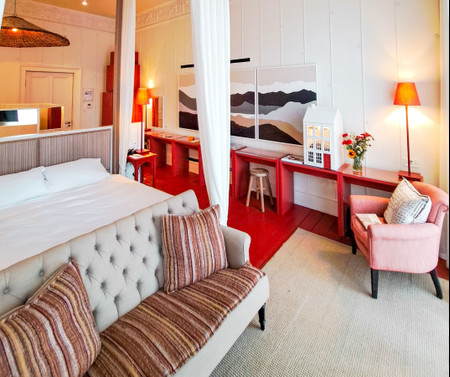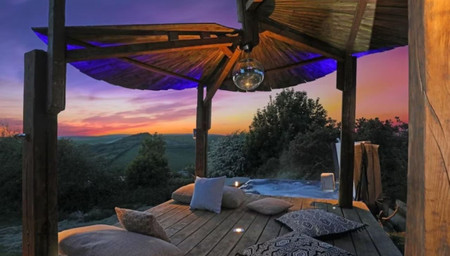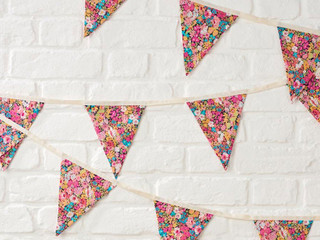You have an empty shell, with only new central heating and new double-glazing. No flooring, plastered walls are bare. The kitchen is crap, as is the bathroom. Massive garden gone to ruin. Big living room/mid-size dining room/mid-size kitchen downstairs, two big doubles/one single/bathroom with separate WC upstairs.
Quickest and cheapest ways to add value for resale in a strong area for young families buying. Maximum increase likely limited to around £30K (if you add a room/conservatory) so nothing that costs more than say £15K.
Ideas? Laminate flooring and white walls throughout? Knock through the bathroom? Deck the garden?





