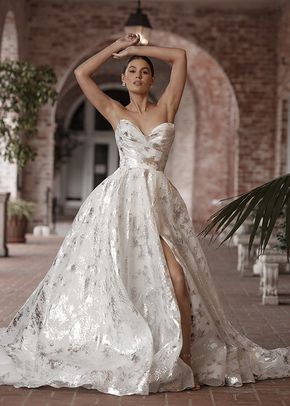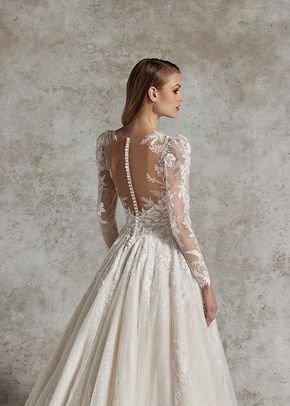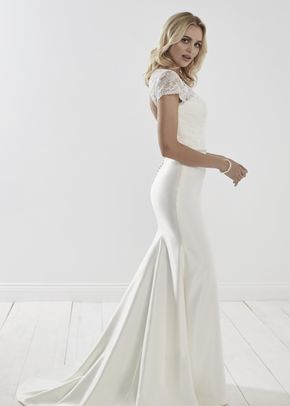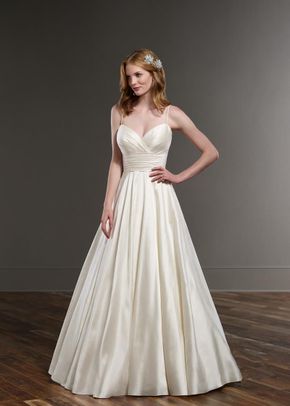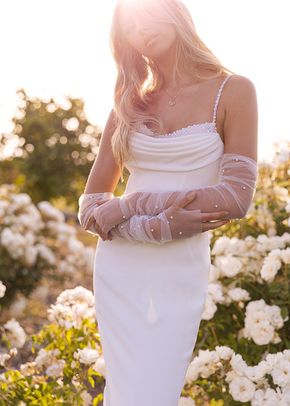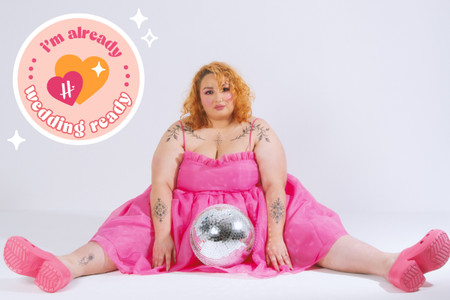Hey i need advice on marquee size!! can anybody who has booked or has had their wedding in marquee help!?
We are having 100 day seated guests and then about another 50 in the evening, for a barn dance and buffet.
One company has quoted a marquee of 90 by 30 ft and another 40 by 40 ft!
Don't want the place to be crowded but dont want it to feel too huge and empty!
Also dont want to have to clear away too many tables for the evening.... any thoughts?!
thanks!  x
x


